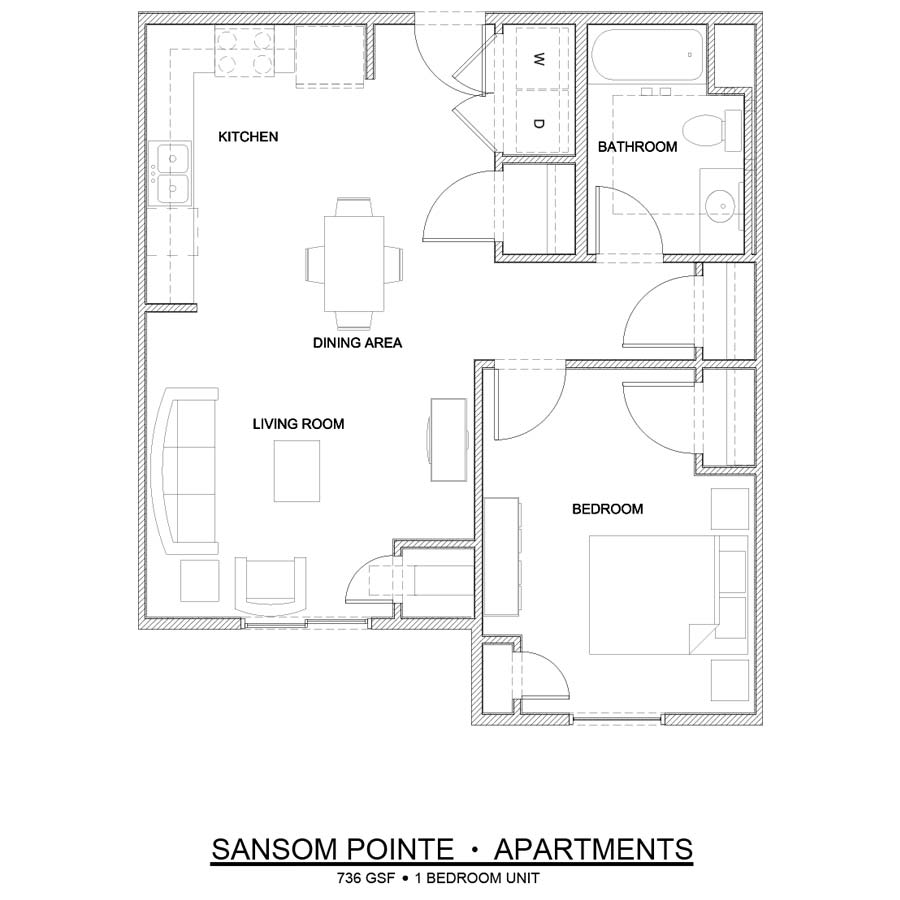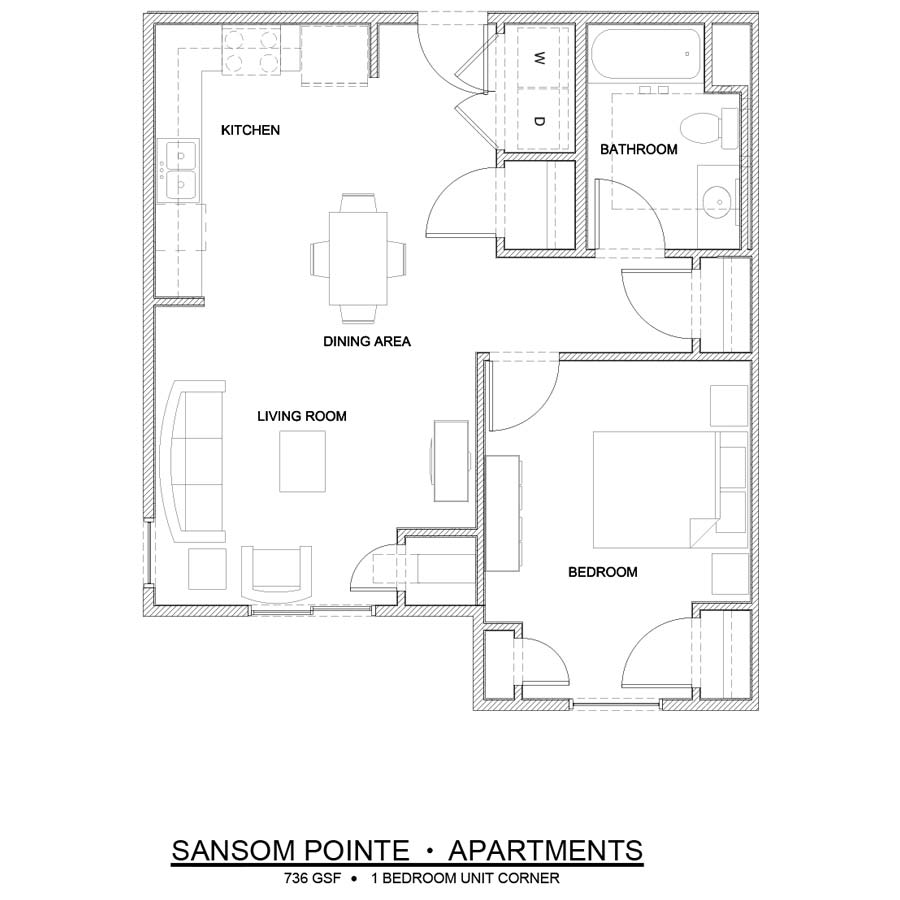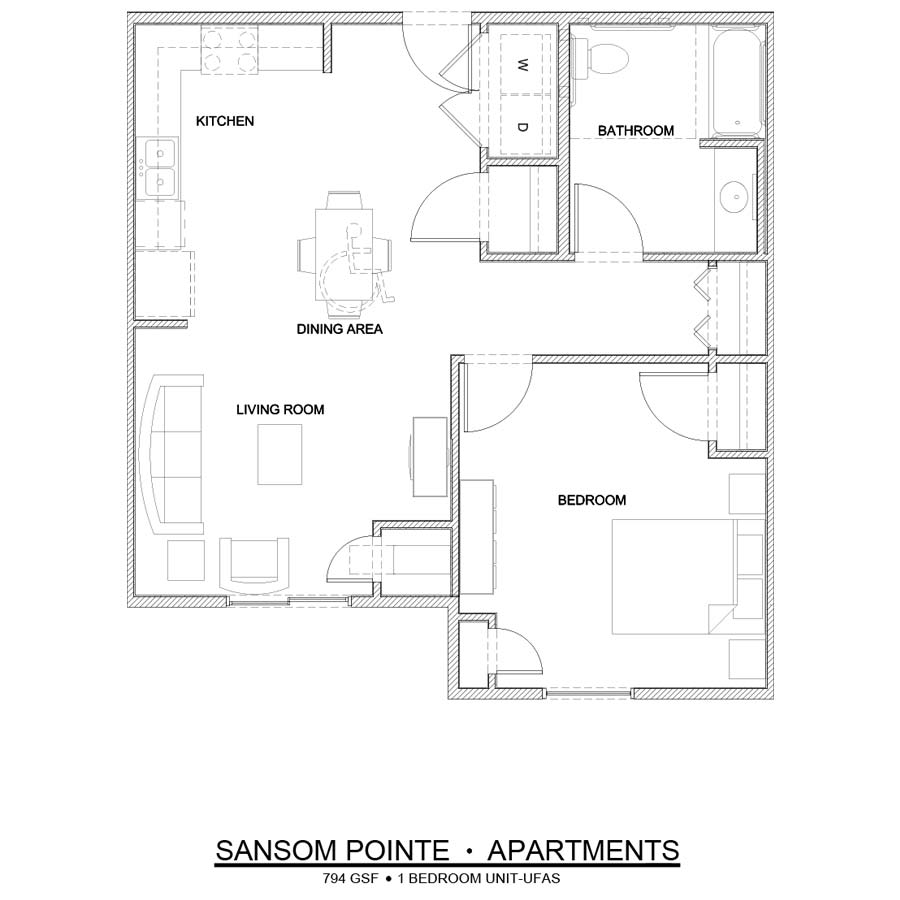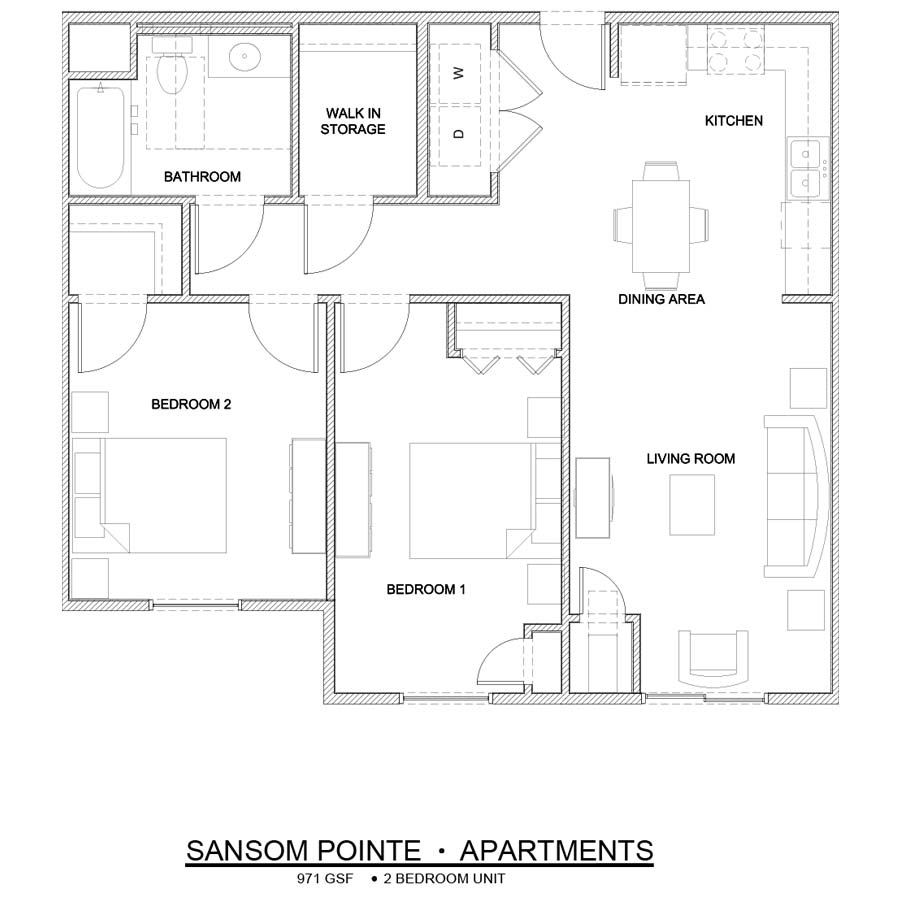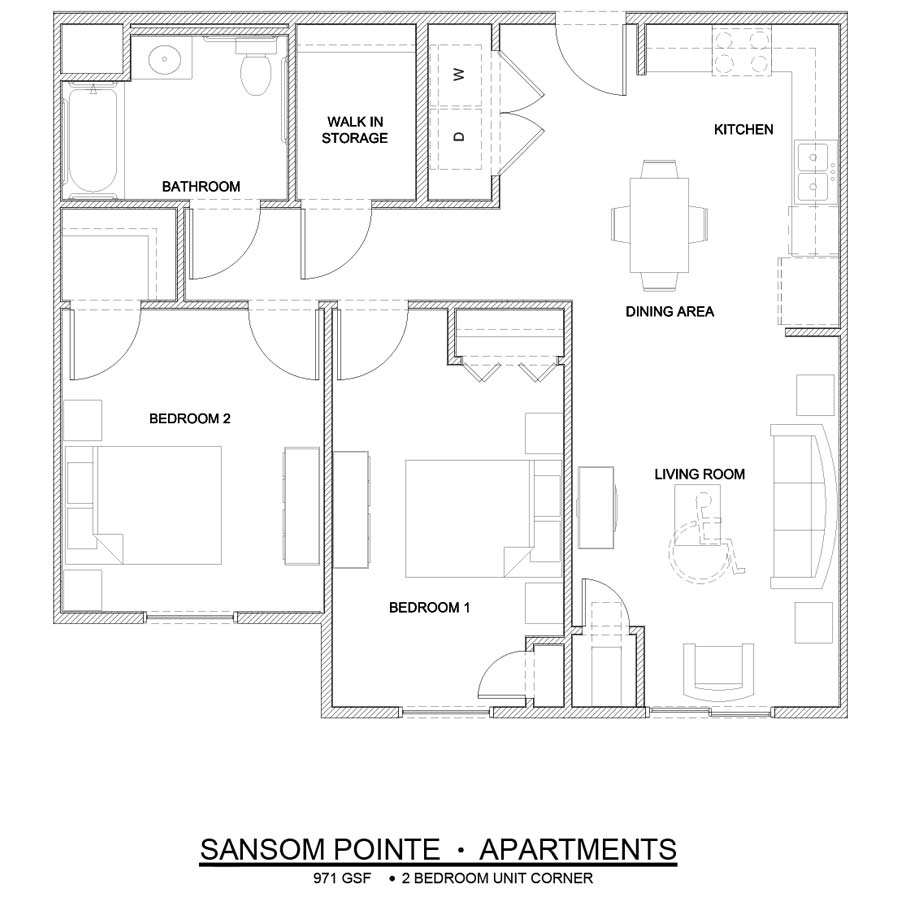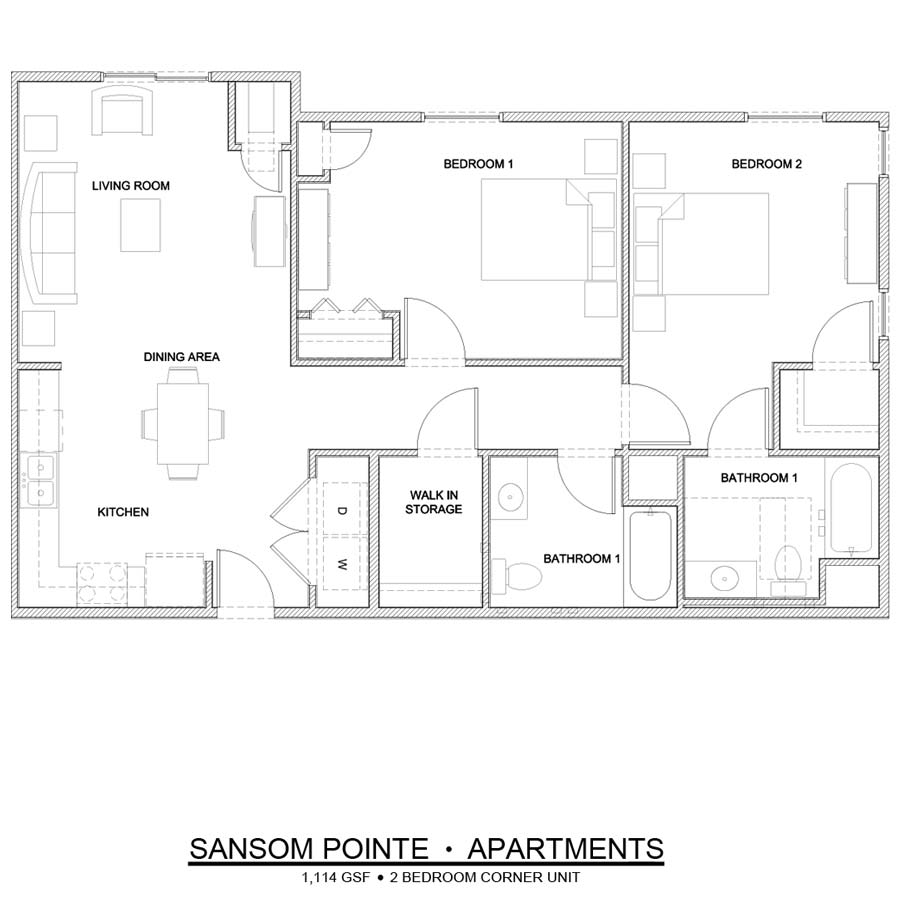Floor Plans
One- and Two-Bedroom Apartments
At Sansom Pointe Senior Apartments, we believe your home should perfectly complement your lifestyle—it should be a space that combines comfort, accessibility, and style. That’s why we offer thoughtfully designed one- and two-bedroom floor plans, each created to provide the perfect balance of openness and privacy for our 55+ community.
Whether you’re seeking a comfortable and cozy one-bedroom that’s easy to maintain or a more spacious two-bedroom for hosting family and friends or enjoying a dedicated hobby space, you’ll find your ideal Fort Worth home right here at Sansom Pointe!
Our apartments are carefully crafted with active adults in mind, featuring modern finishes and open layouts that maximize both comfort and accessibility. Explore the floor plans below and envision yourself at Sansom Pointe—where sophisticated senior living meets modern comfort, and your perfect home awaits.

