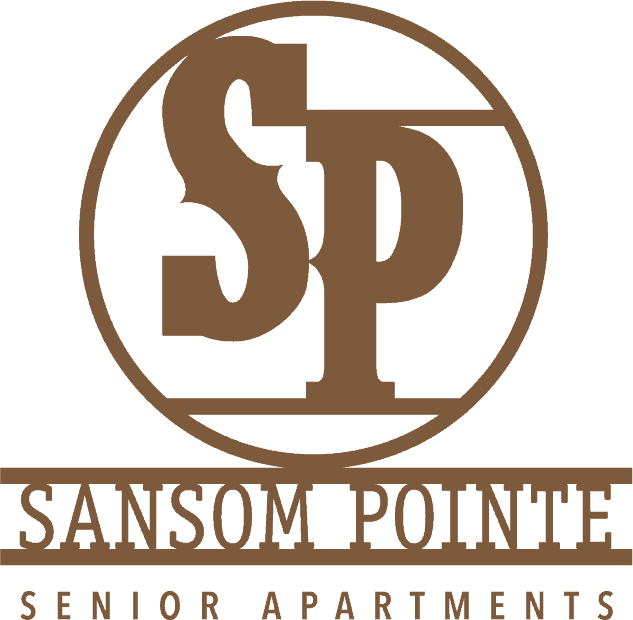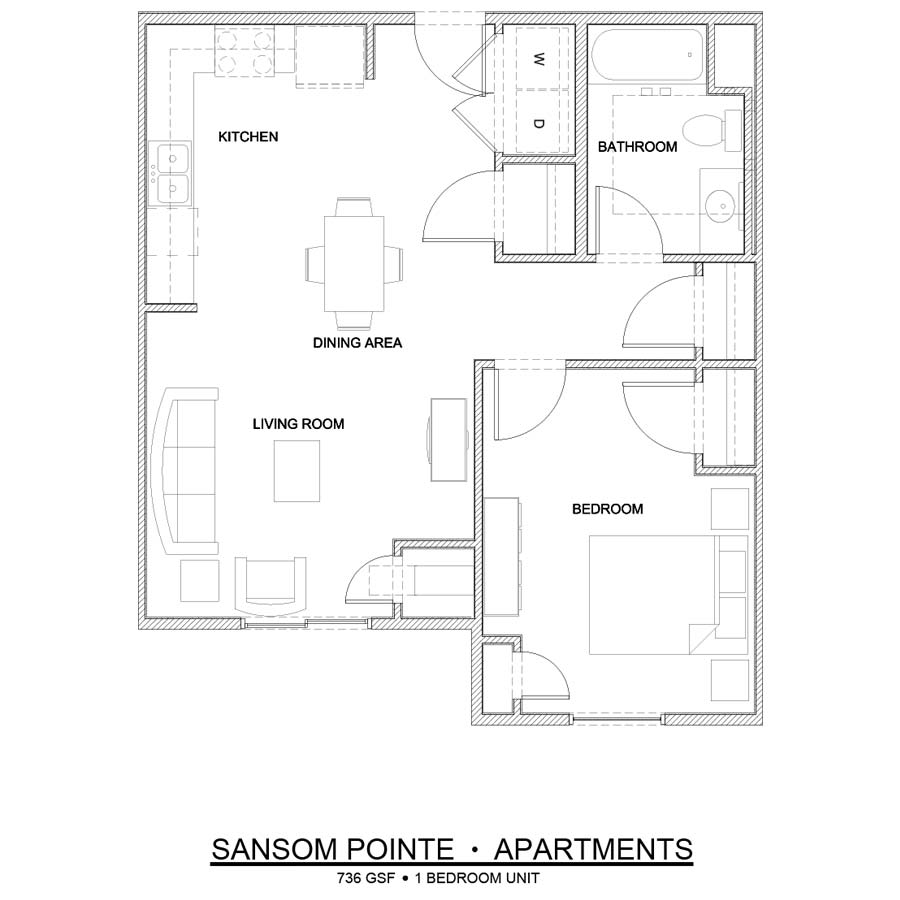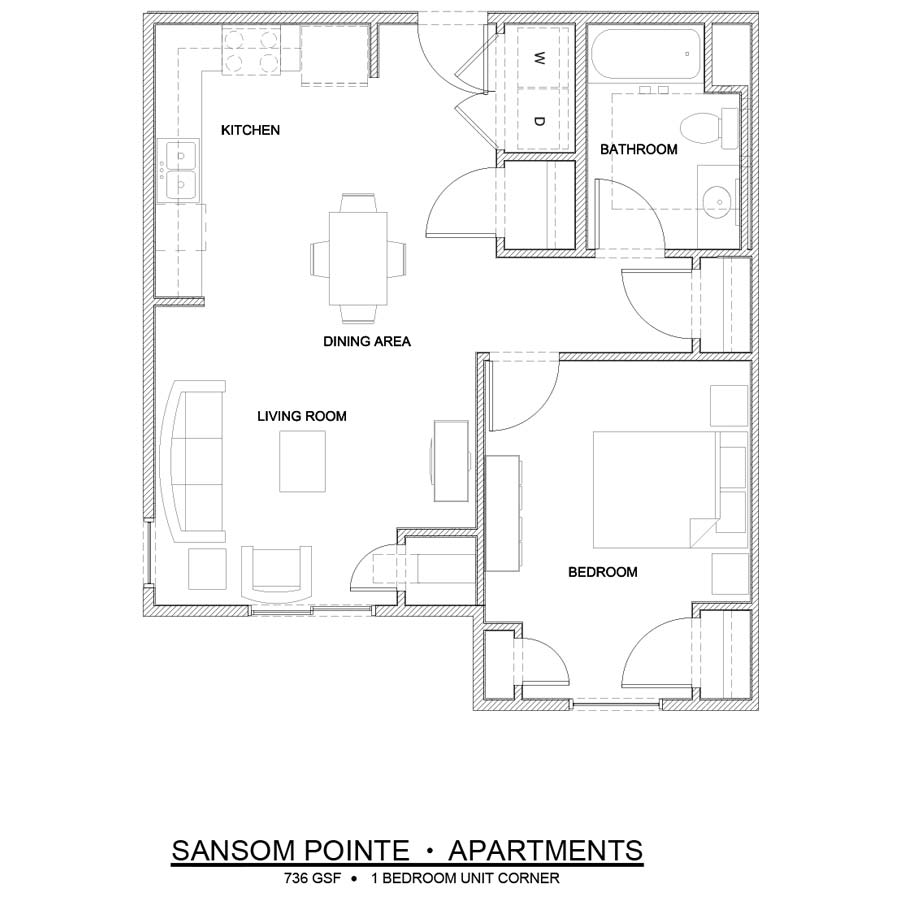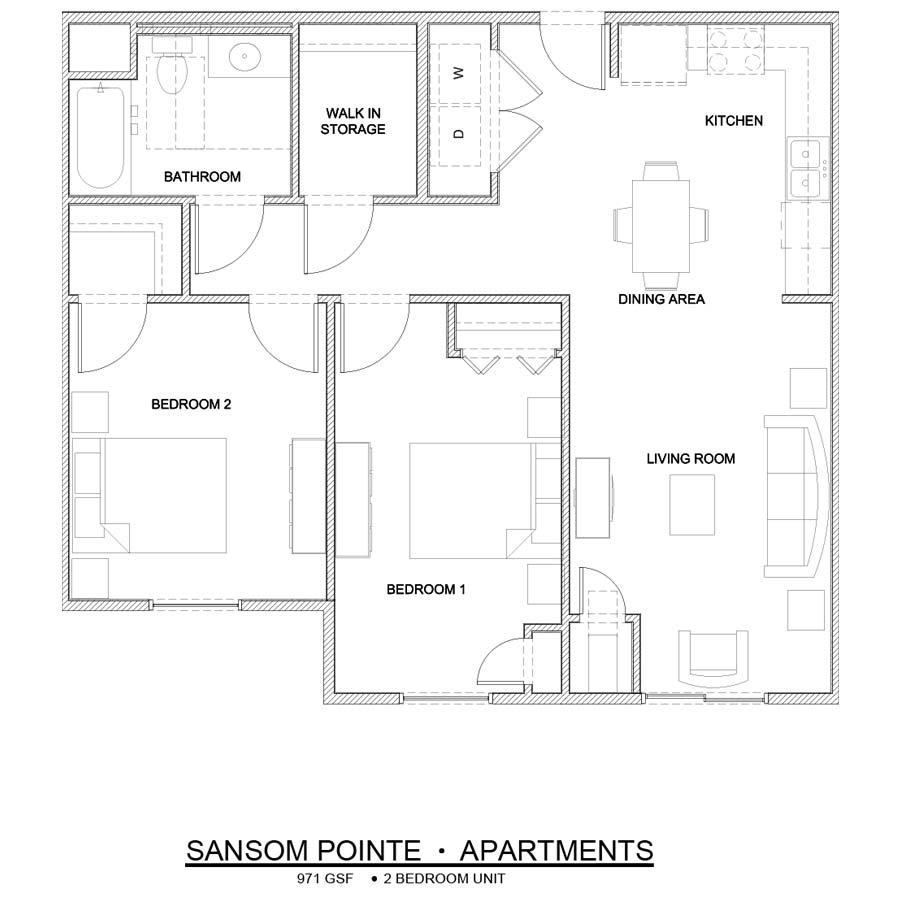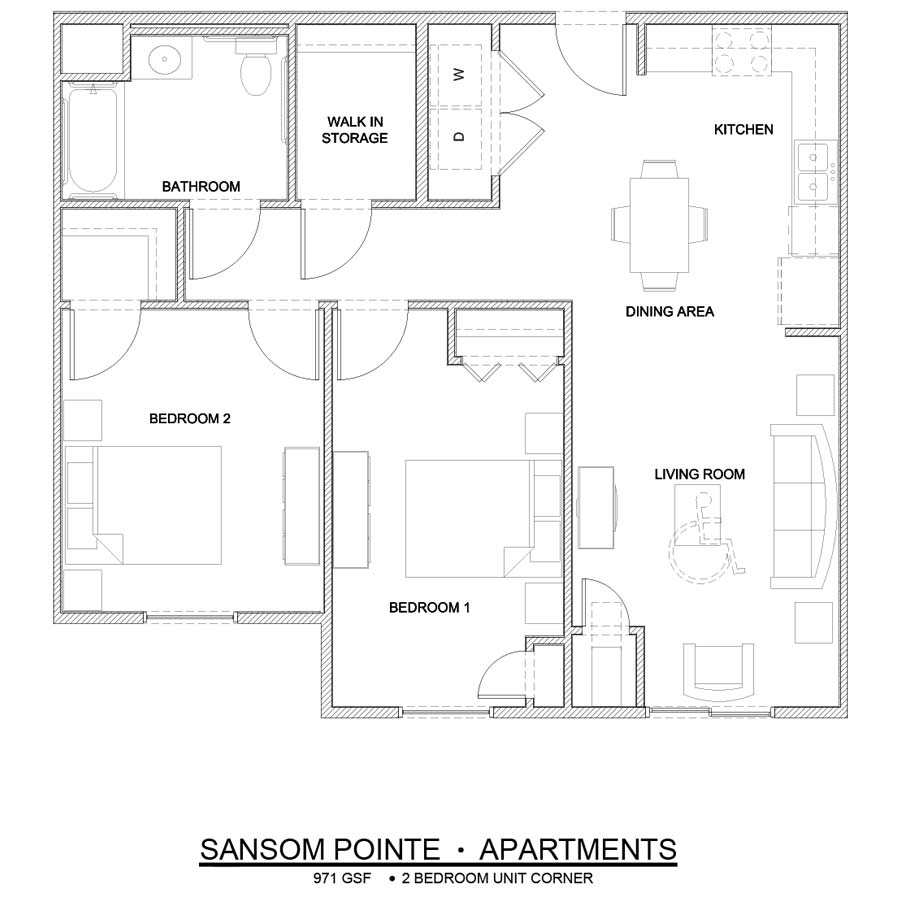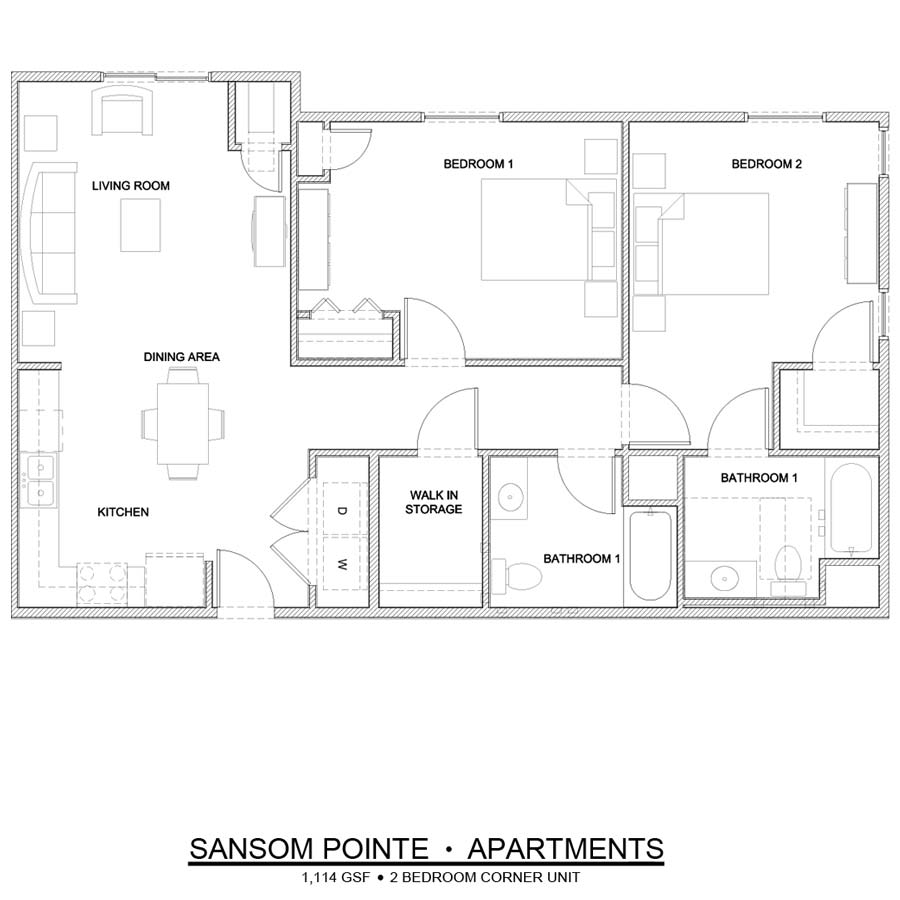Floor Plans
Sansom Pointe Senior Apartments
1 & 2 Bedroom Floor Plans
View Our Virtual Tours
Exterior and Amenities
Sansom Pointe Senior – 2b1b
One Bedroom
1 Bedroom / 1 Bath
736 sq ft
One Bedroom Corner
1 Bedroom / 1 Bath
736 sq ft
One Bedroom ADA
1 Bedroom / 1 Bath
794 sq ft
Two Bedroom
2 Bedroom/1 Bath
971 sq ft
Two Bedroom Corner ADA
2 Bedroom/1 Bath
971 ft
Two Bedroom
2 Bedroom / 2 Bath
1,114 sq ft
